5 Factors to choose your steel supplier
Steel is a hugely popular metal used in residential, commercial or large construction projects. With many options, it can be overwhelming to select a steel fabrication supplier for the first time. It is important to do your research and perform due diligence on a company before signing a contract however, this is not always possible through online sources.
Asking the right questions of your potential supplier is important and sometimes, the best way to research their credentials.
If you’ve never worked with a metal supplier before, consider the following factors before choosing one:
1. Product and Fabrication Range
Choose a supplier with a wide product range so that you can have all your steel requirements met instead of sourcing them from different companies, and the inherent planning and delivery problems that comes with this.
Tekmetsan is a one stop shop for all your steel structure needs.
We have an experienced in-house design department and sophisticated fabrication workshop to meet all your expectations.
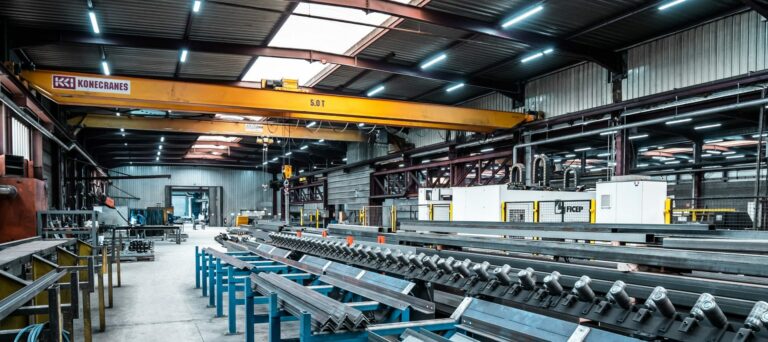
2. Design Capabilities and Technology
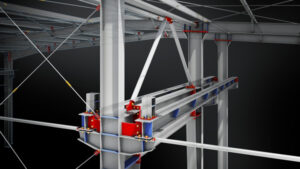
They are not afraid of making changes at various stages and they are able to incorporate thought future modifications, e.g. additional features, expansion, a changed layout, or even a transfer of the steel building to another location.
Our great design team and fabrication capabilities enable us to offer highly customized solutions for changing client needs.
3. Experience & References

If there are many you can be confident that the company has the ability to deliver steel halls of all kinds.
The best manufacturers list interesting projects on their websites. Tekmetsan has a broad range of project references all around the world.
4. Production Quality
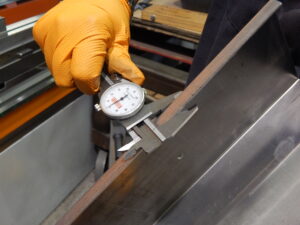
If the supplier is recognized for good quality products, then you can rest assured that they would offer reliable products.
Tekmetsan production systems is certified by leading German intuition Tuv-Nord on a yearly basis and all our products are CE certified.
5. Customer Support and Reliability

As we have been in operation for over 10 years we have a high returning customer base from both small private clients to leading brands.
With our excellent customer service and transparent quotations, you can rest assured we have your best interests at heart in saving you money on your project.
Customer service is like steel—it’s ultimately the foundation of all we do. From the moment you contact our customer service representatives, you will be expertly guided through the design of a structure tailored to your exact specifications, right down to the foundation, trim and paint.
When you ask for pricing on a building or components, you receive a quote with an easy-to-follow detailed description. We follow up with a materials list that accompanies the delivery of your building. Our customer service department continues to assist you after your building has been delivered.
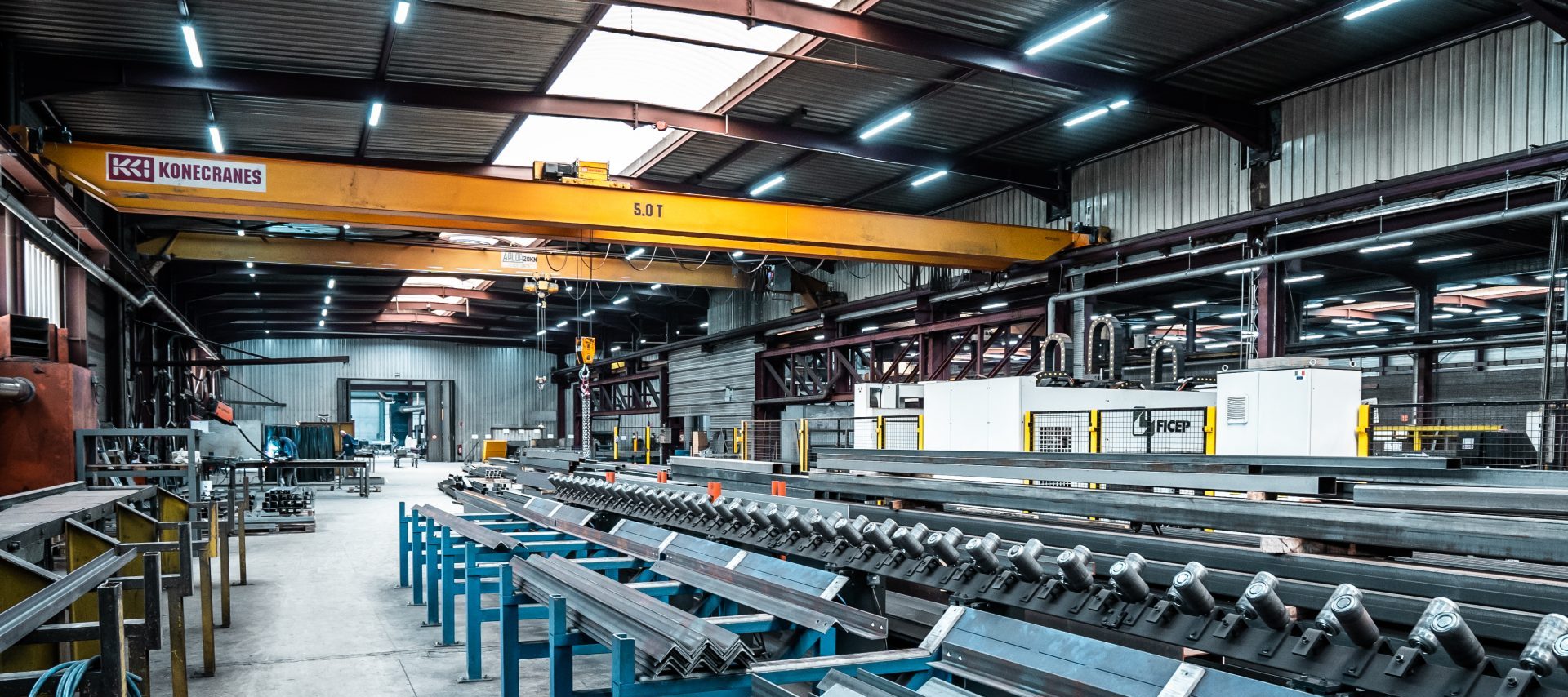
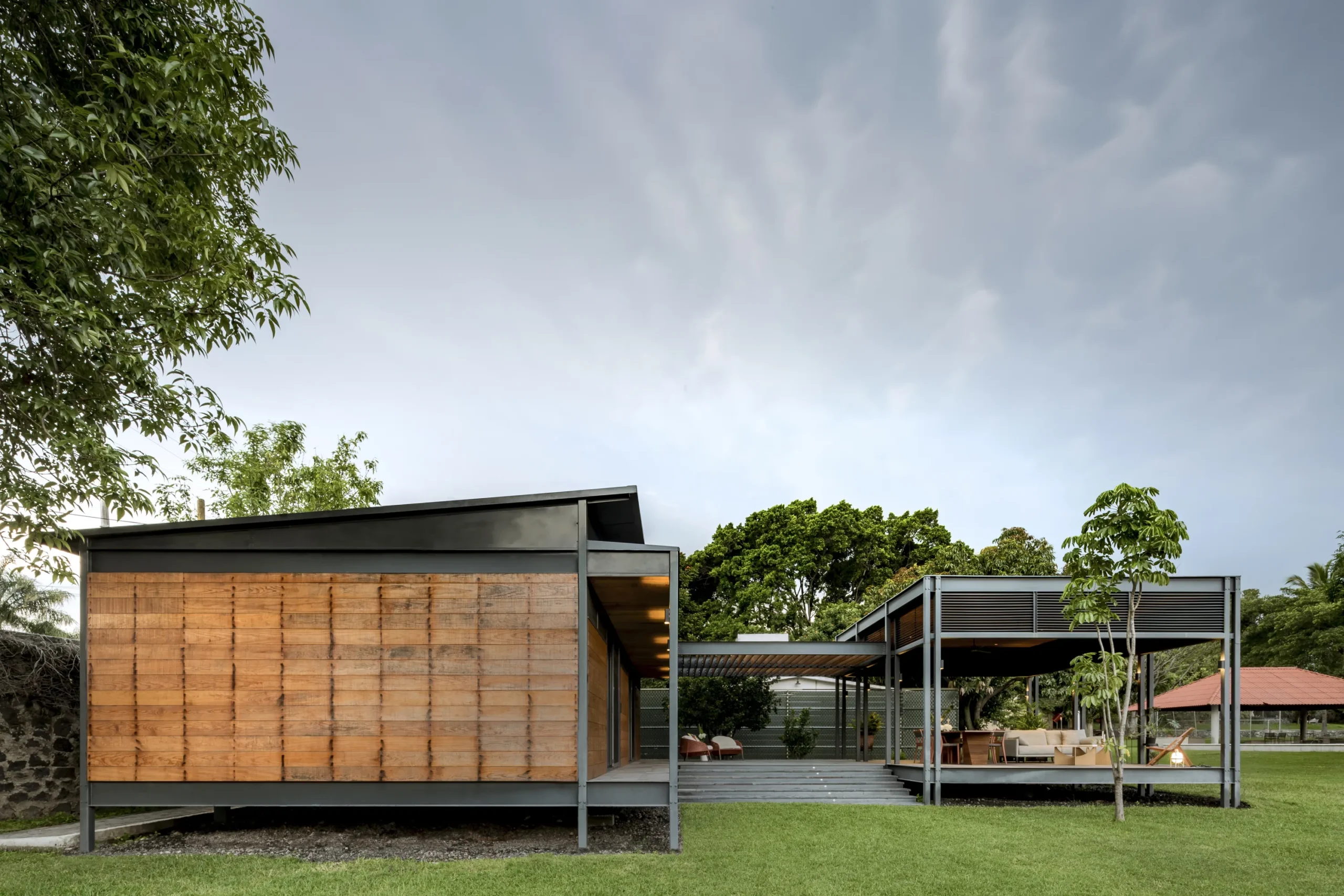
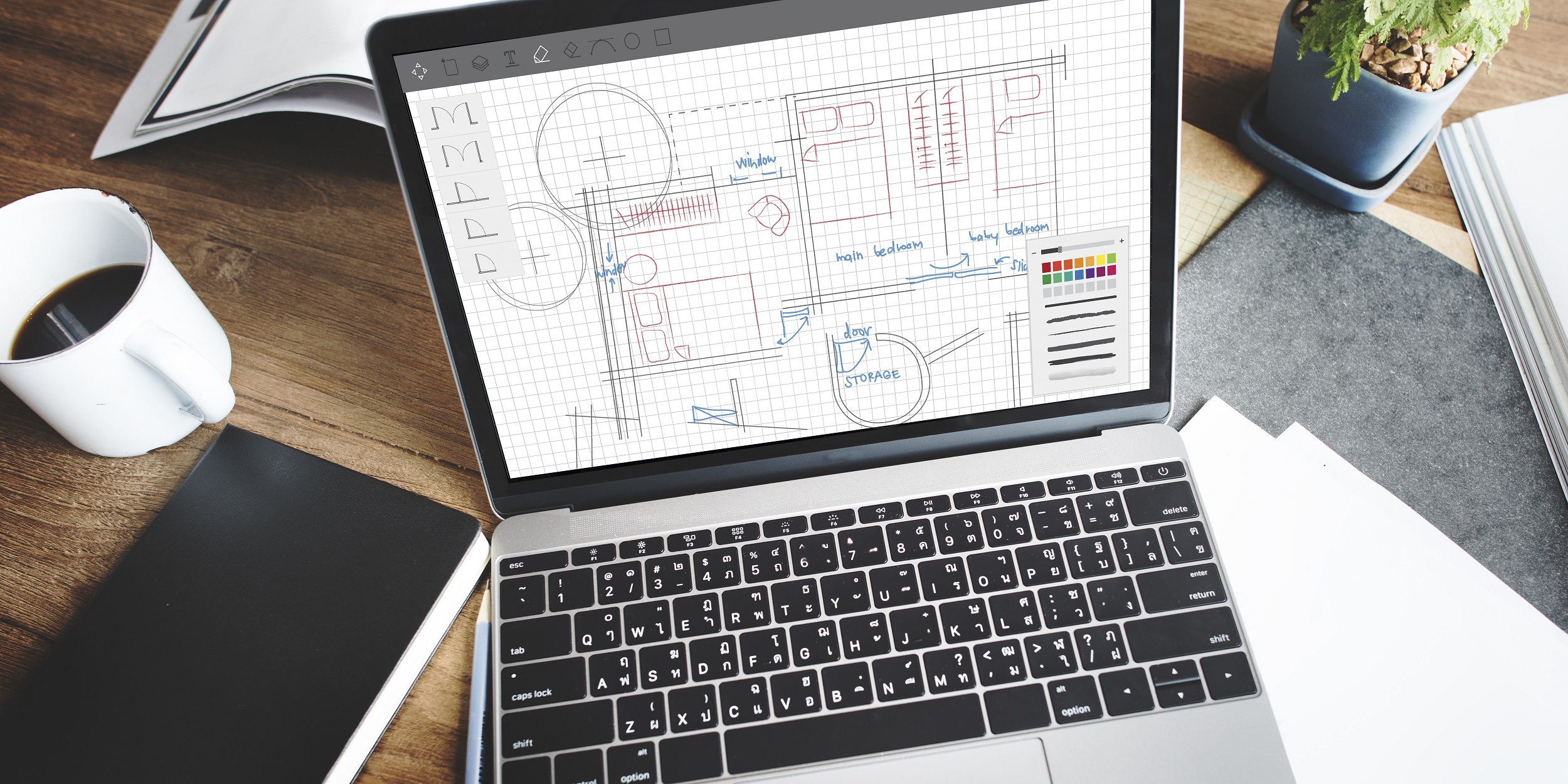
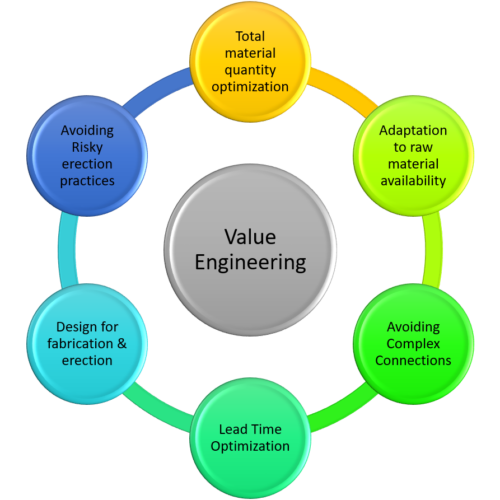 Some value engineering activities that we are constantly checking are;
Some value engineering activities that we are constantly checking are;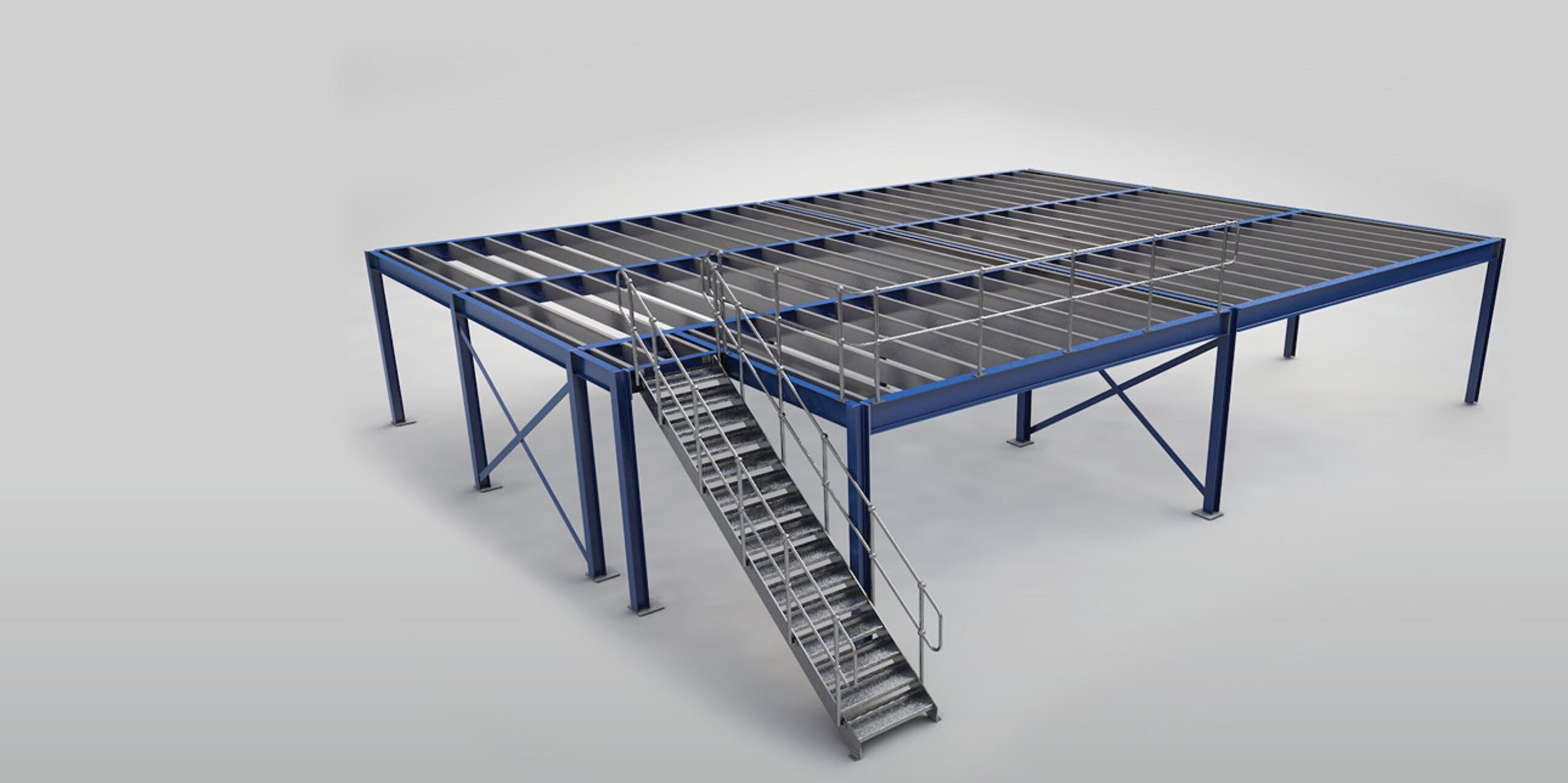
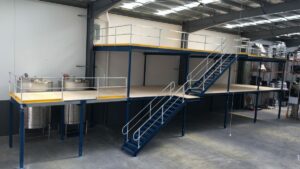 The greatest benefit of structural steel is allowing bigger column spacing. Column spacing can increase up to 8 meters without compromising the dead and live loads on the mezzanine floor.
The greatest benefit of structural steel is allowing bigger column spacing. Column spacing can increase up to 8 meters without compromising the dead and live loads on the mezzanine floor. 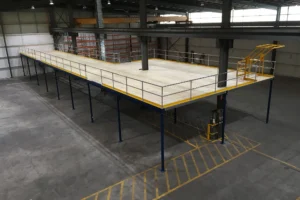
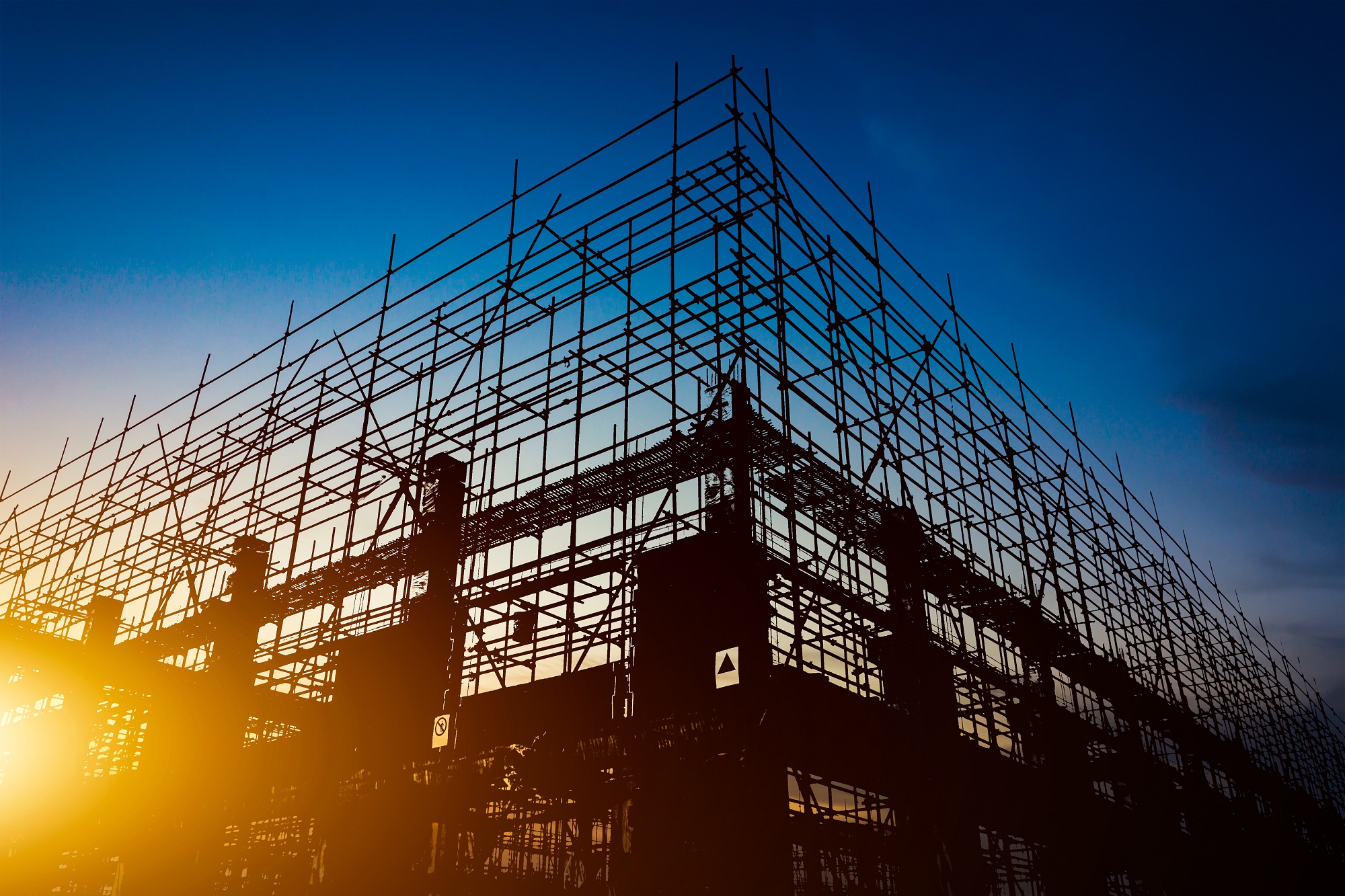
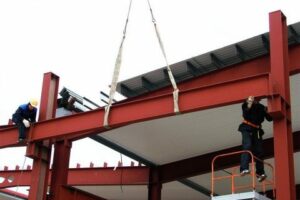
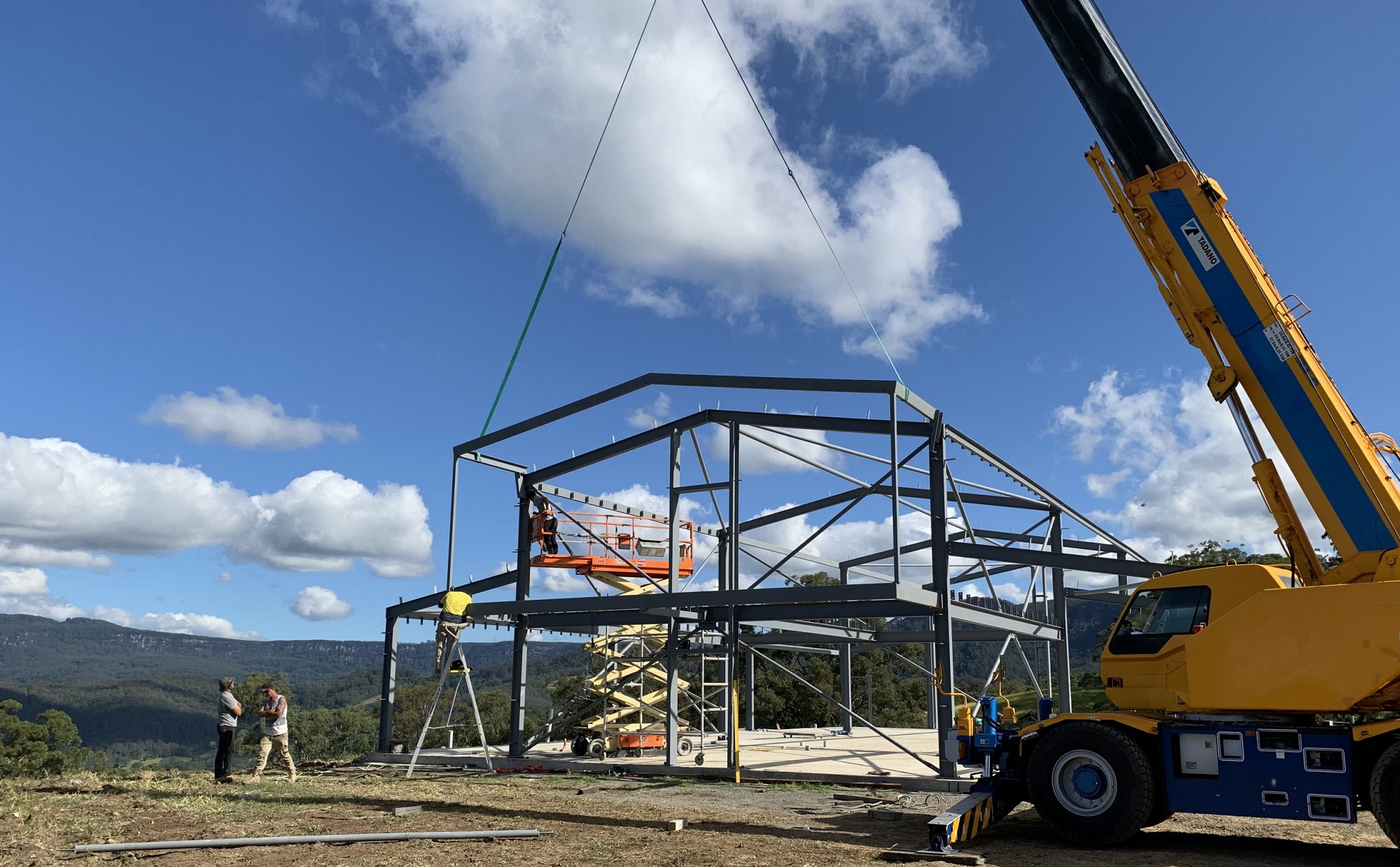
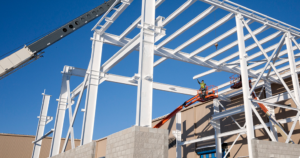 The versatility is only limited by your imagination during the design process.
The versatility is only limited by your imagination during the design process.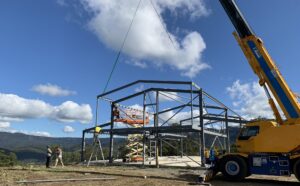 When the next job is scheduled and any of the above problems happen, the equipment and crew become idle which will cause a financial burden either to erector, the customer or both. Crews have to wait and reschedule equipment and manpower to return for better weather or new parts. Also delays may affect the schedules of the next job of the erector causing them losing their next job. It is very important to us at Tekmetsan that the erectors have all they need. And also all parts are correct and accounted for. We provide detailed assembly drawings and part drawings to make the job of the erector as easy as possible. The easier and faster the building goes up is a compliment to us and also a value for our customers.
When the next job is scheduled and any of the above problems happen, the equipment and crew become idle which will cause a financial burden either to erector, the customer or both. Crews have to wait and reschedule equipment and manpower to return for better weather or new parts. Also delays may affect the schedules of the next job of the erector causing them losing their next job. It is very important to us at Tekmetsan that the erectors have all they need. And also all parts are correct and accounted for. We provide detailed assembly drawings and part drawings to make the job of the erector as easy as possible. The easier and faster the building goes up is a compliment to us and also a value for our customers.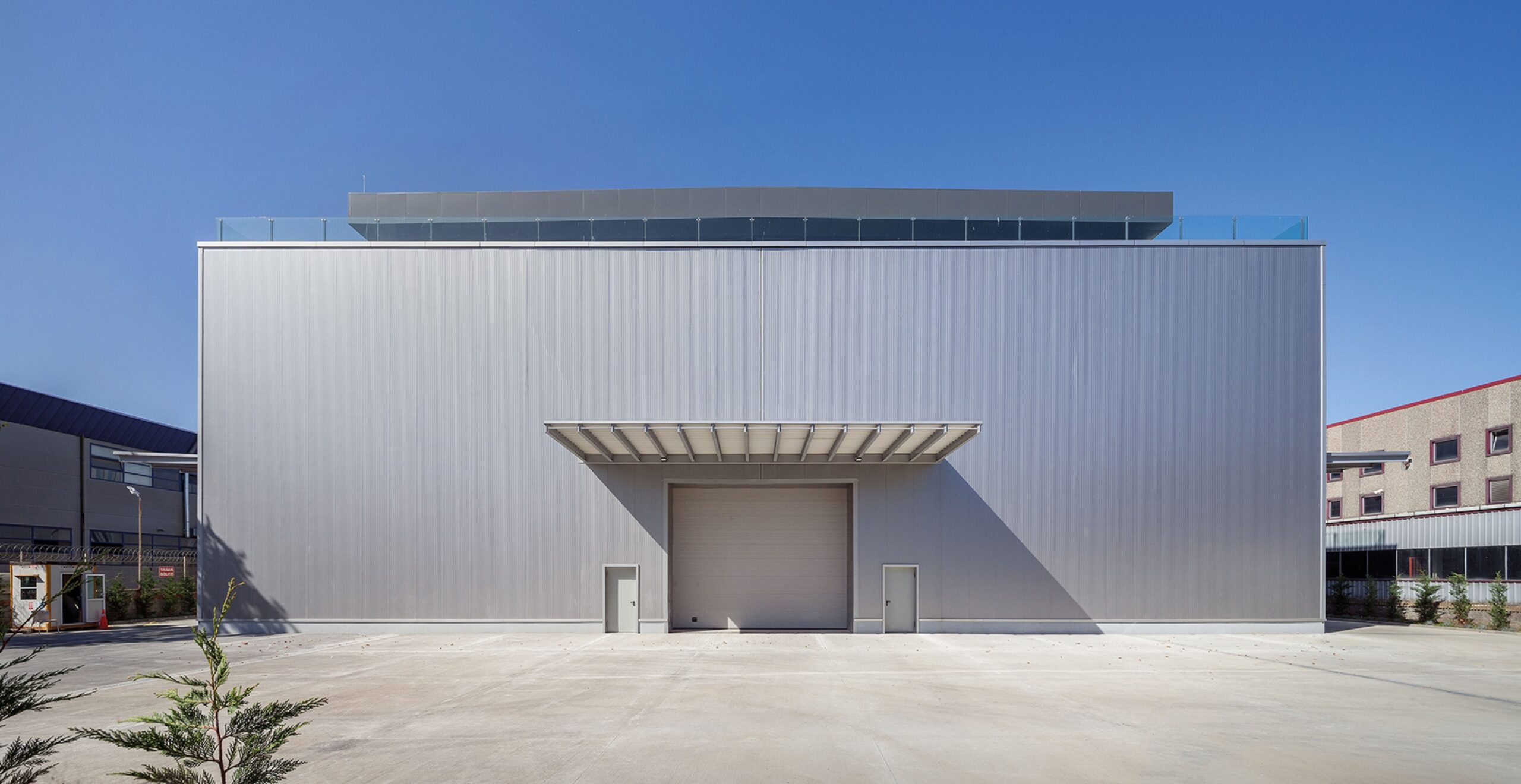
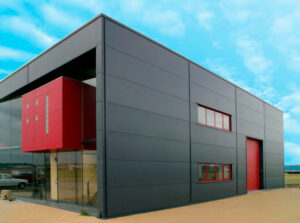 It is the combination of formability, flatness, stability and weather resistance that characterises this façade panel as an excellent option for a building façade.
It is the combination of formability, flatness, stability and weather resistance that characterises this façade panel as an excellent option for a building façade.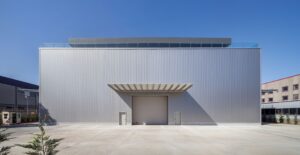 A modern solution for both residential and commercial construction projects, sandwich panels are composite elements that can be used to build floors, walls, and roofs. Also known as insulated panels, sandwich panels consist of an
A modern solution for both residential and commercial construction projects, sandwich panels are composite elements that can be used to build floors, walls, and roofs. Also known as insulated panels, sandwich panels consist of an 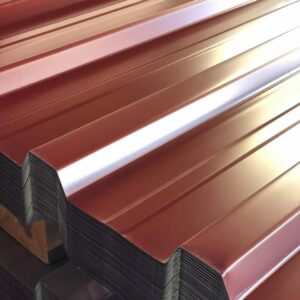 Tekmetsan offer a self-supporting steel profiled single skin cladding system suitable for both roof and walls. The profiles consist of a coated steel outer sheet rolled to several cladding profiles which can be used to form roofs and for wall cladding.
Tekmetsan offer a self-supporting steel profiled single skin cladding system suitable for both roof and walls. The profiles consist of a coated steel outer sheet rolled to several cladding profiles which can be used to form roofs and for wall cladding. 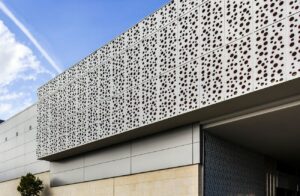 Cladding a building with perforated metal is a very effective way to enliven the facade of what would otherwise be a simple cubed structure. …
Cladding a building with perforated metal is a very effective way to enliven the facade of what would otherwise be a simple cubed structure. … 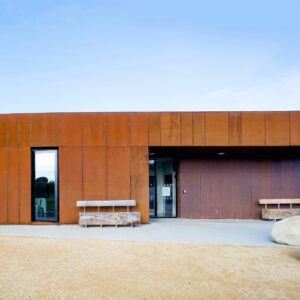 When exposed to atmospheric conditions, Weathering Steel undergoes an oxidisation process, where protective layers develop on the material’s surface. These layers contribute to performance and create the metal’s rust coloured architectural aesthetic.
When exposed to atmospheric conditions, Weathering Steel undergoes an oxidisation process, where protective layers develop on the material’s surface. These layers contribute to performance and create the metal’s rust coloured architectural aesthetic.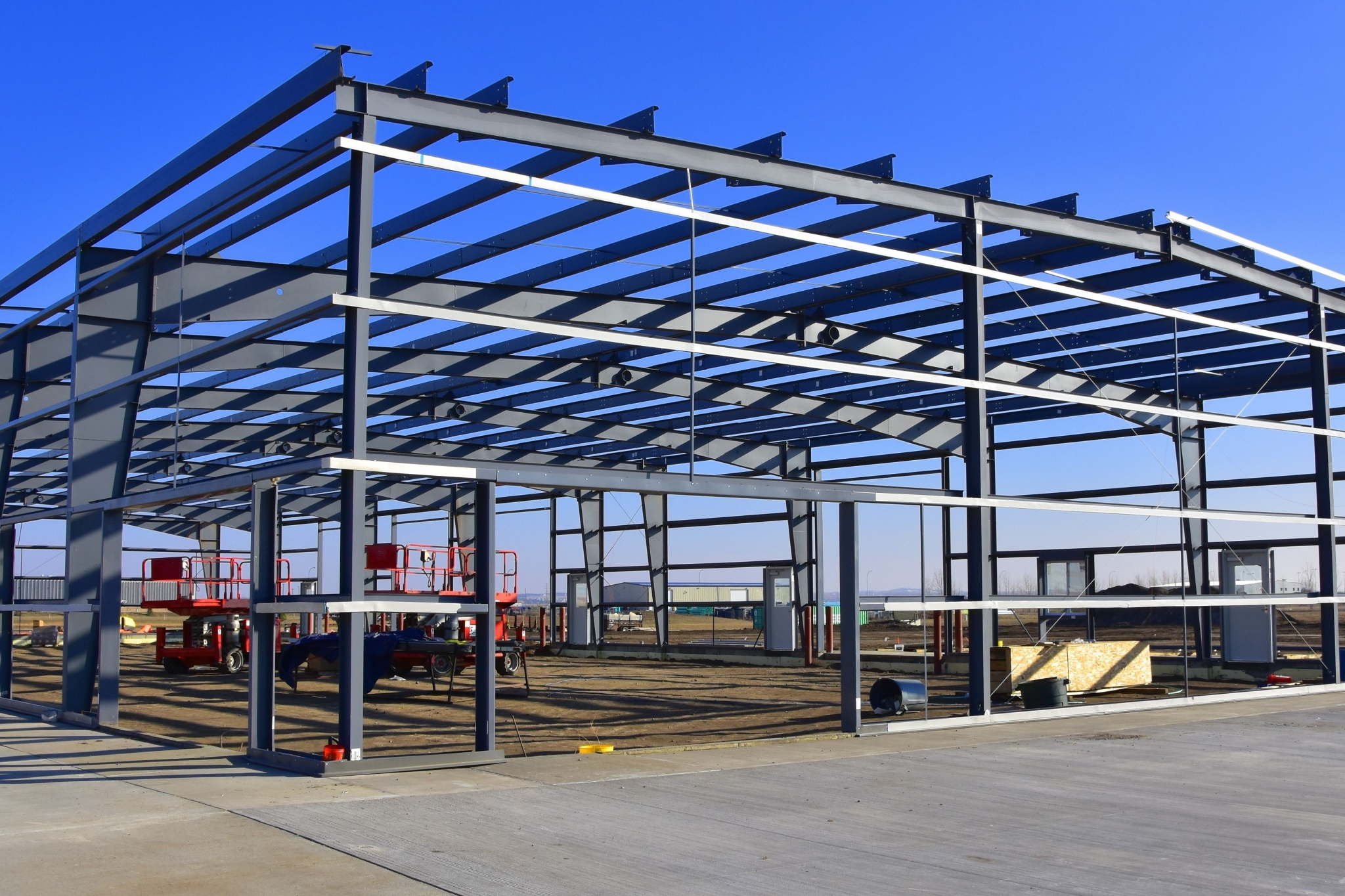
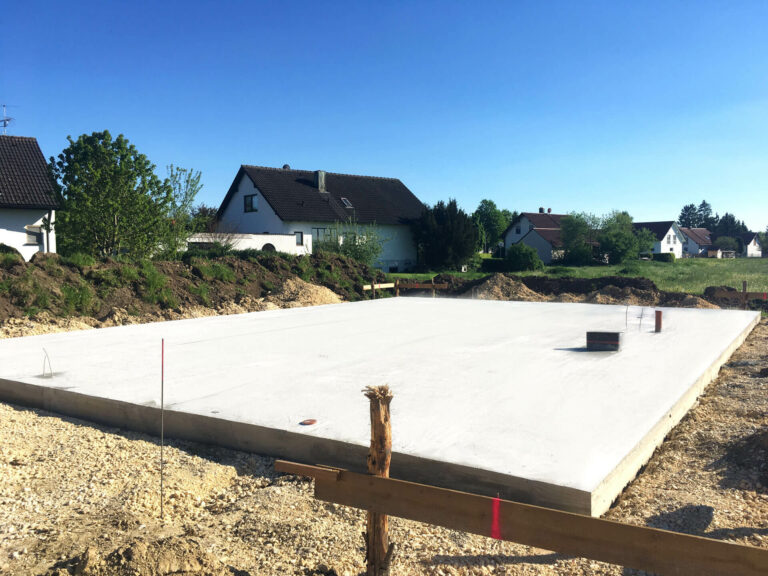
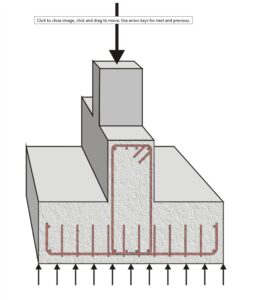 There are two main ways to go about a Pier Foundation. You can either construct your steel building directly on pile or pier, or you can embed the pier in the floating concrete slabs. It looks similar in style to the foundation of decks for the building. In slab foundation type, the top of concrete slab serves the purpose of the floor while in this type the floor is left as dirt or rough gravel.
There are two main ways to go about a Pier Foundation. You can either construct your steel building directly on pile or pier, or you can embed the pier in the floating concrete slabs. It looks similar in style to the foundation of decks for the building. In slab foundation type, the top of concrete slab serves the purpose of the floor while in this type the floor is left as dirt or rough gravel.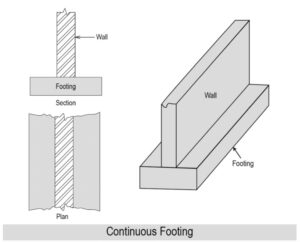 Referred to as standard foundation, this type is used for steel buildings wider than 15 meters. You can also call it a T-wall foundation, perimeter wall foundation or frost wall foundation. The strip which is wider than the width of the perimeter wall provides stability by distributing the load over a larger area. The columns of the steel buildings are
Referred to as standard foundation, this type is used for steel buildings wider than 15 meters. You can also call it a T-wall foundation, perimeter wall foundation or frost wall foundation. The strip which is wider than the width of the perimeter wall provides stability by distributing the load over a larger area. The columns of the steel buildings are 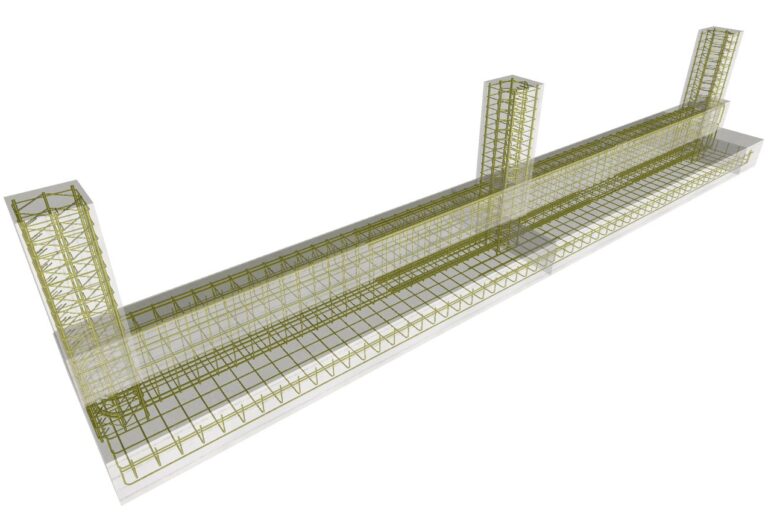

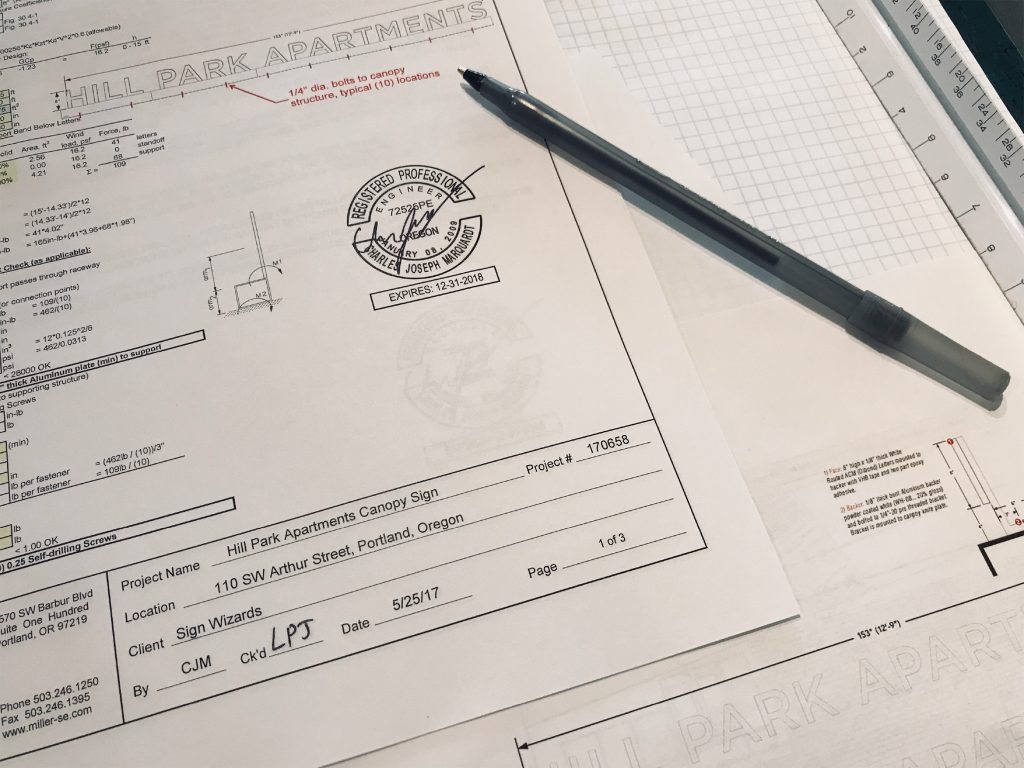
 For a successful project execution and compliance with the local building regulations, the building manufacturer is responsible only for the structural design of the metal building system it sells to the building.
For a successful project execution and compliance with the local building regulations, the building manufacturer is responsible only for the structural design of the metal building system it sells to the building. 