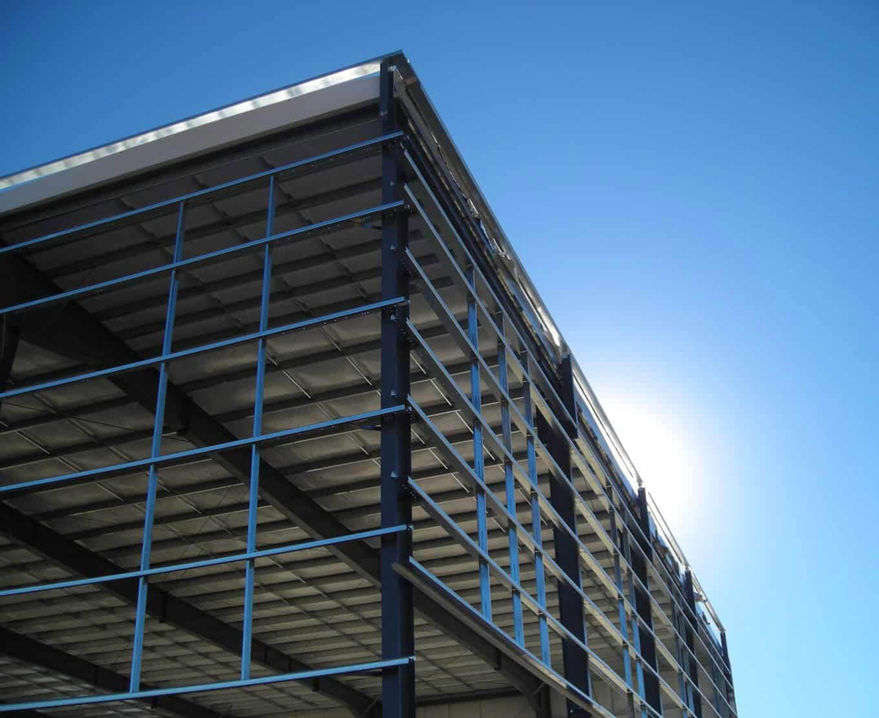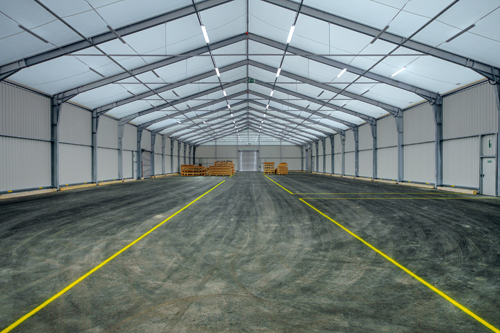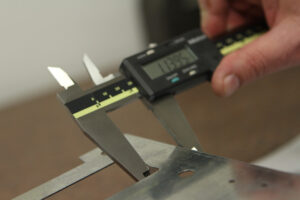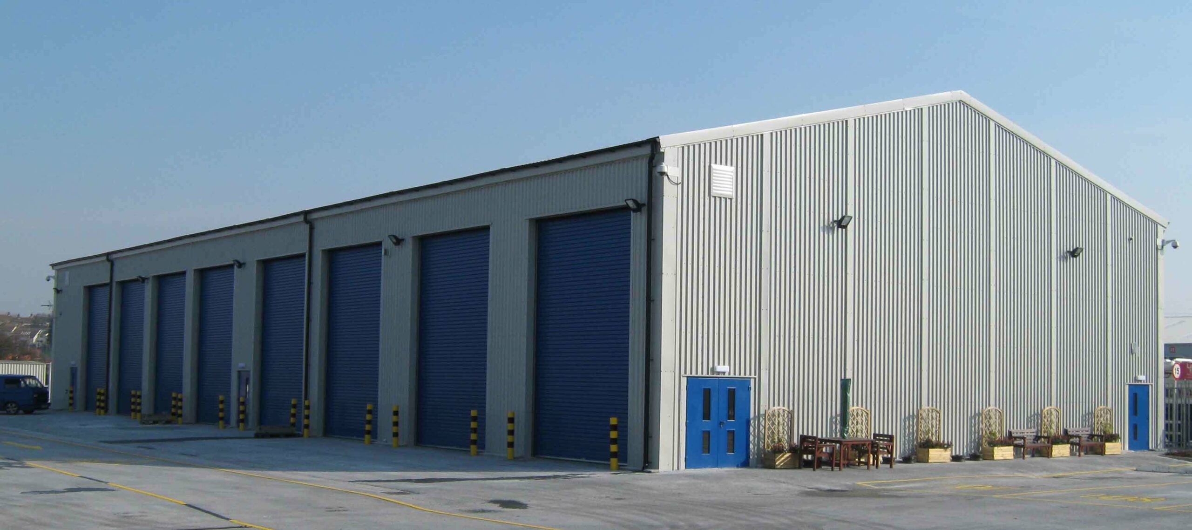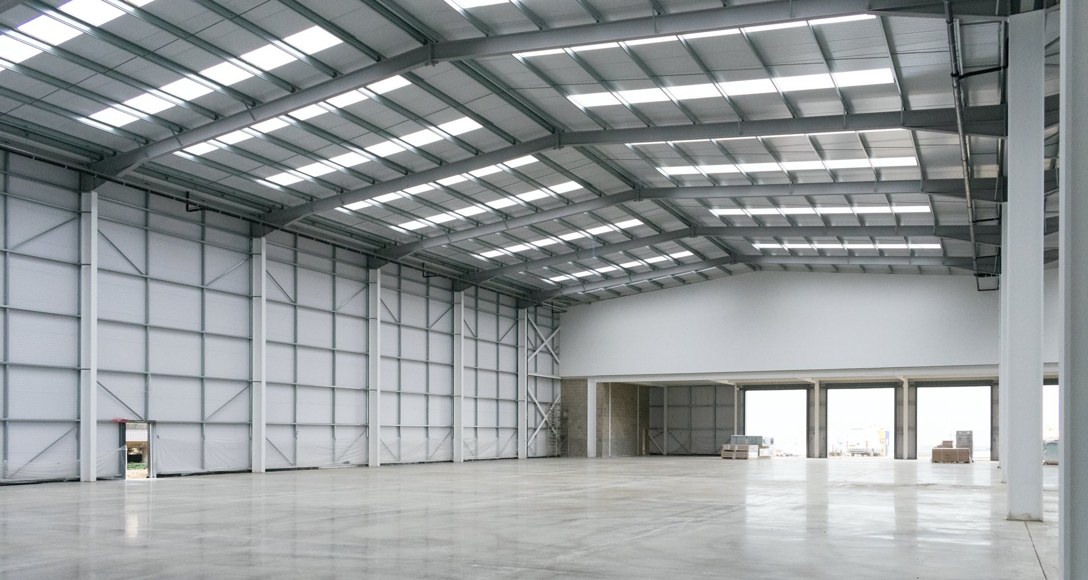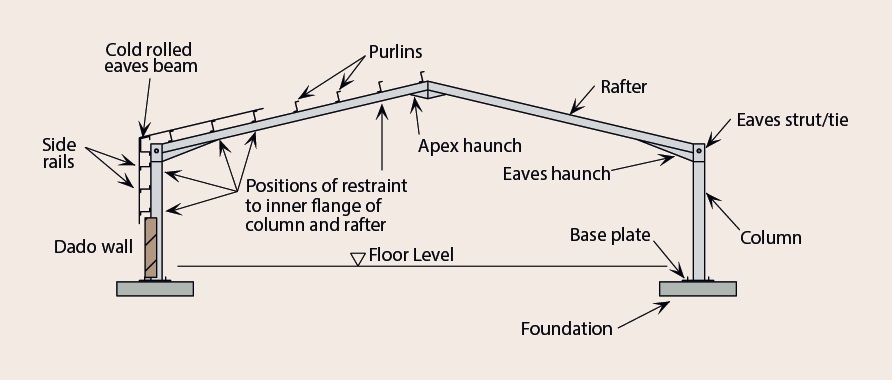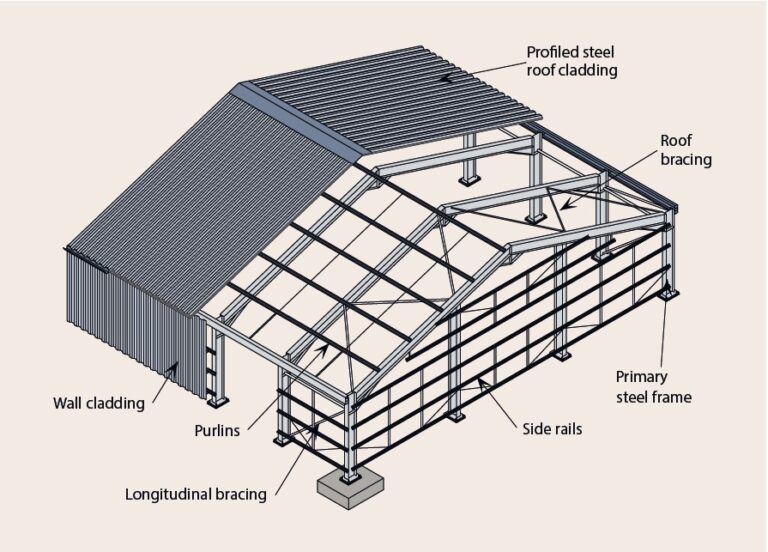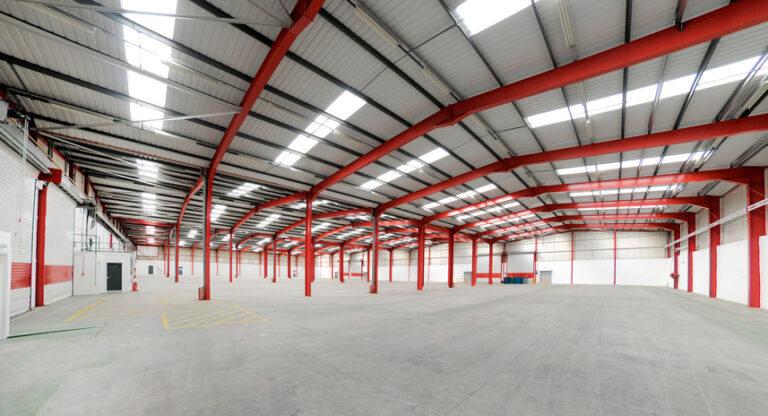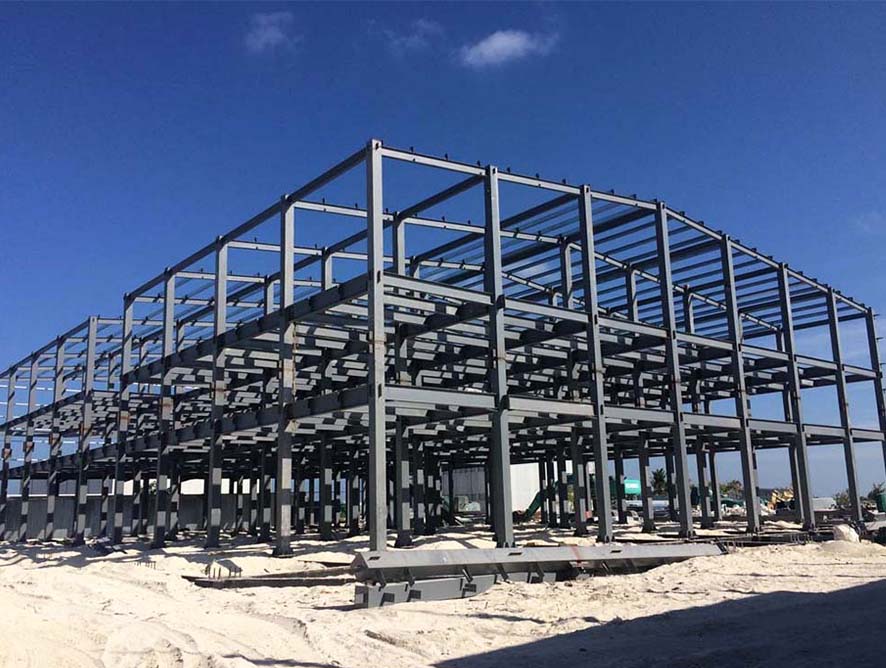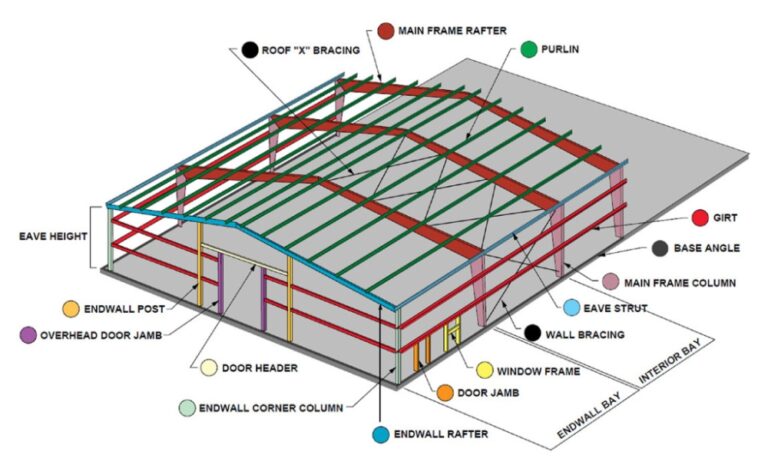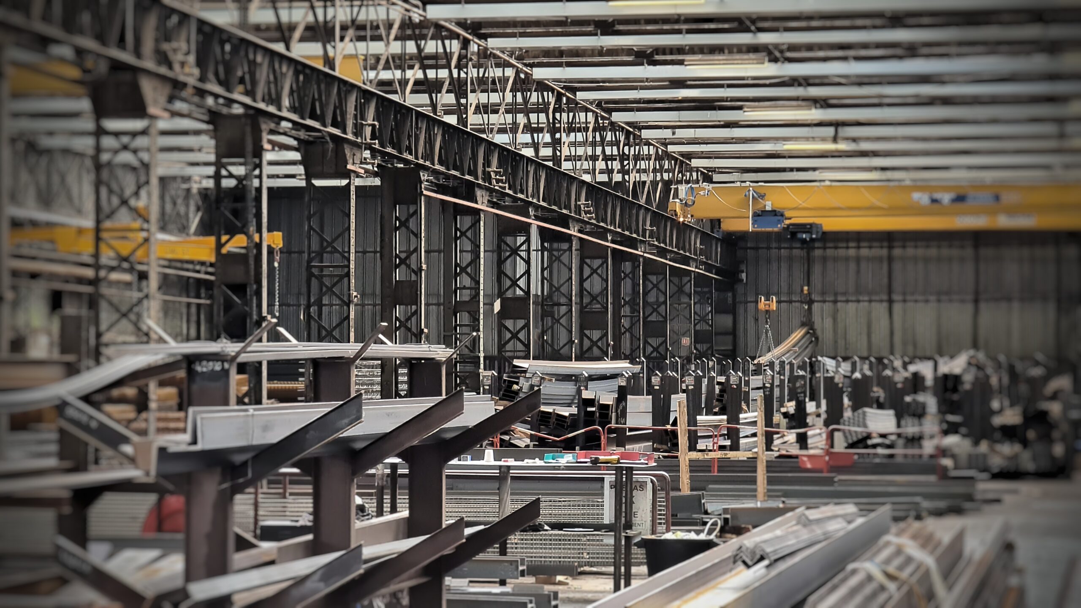Steel Helicopter Hangars
Helicopters require the exceptional protection of pre-engineered steel hangars. No other building system guards helicopters and other aircraft as well as a durable steel prefab hangar.
Why Steel is the Only Sensible Choice for Helicopter Hangars?
To create the lift needed to fly, helicopters must be extremely lightweight. The endless vibration of a helicopter in flight takes its toll on these machines. Consequently, helicopters require diligent maintenance— and heavy-duty protection.
Pre-engineered metal hangar buildings offer the best protection at the best possible price.
Tekmetsan metal prefab hangars are durable, waterproof structures for all types of rotorcraft, gliders, jets, and other aircraft. Designed to withstand mother nature at her worst, TEKMETSAN buildings promise built-in resistance to earthquake, fire, lightning, snow and wind damage.
Metal Hangar Buildings Benefits
TEKMETSAN helicopter hangars offer the benefits chopper owners appreciate most:
• Unobstructed space— TEKMETSAN hangars promise clear span, column-free interiors up to 45 meters wide.
• Towering heights— Choose hangars up to 12 meters at the eave height on a standard TEKMETSAN hangar design. Even taller structures are available with additional engineering. Taller hangars allow ample space for a variety of aircraft— and leave room for two-story offices, kitchen space, or pilot and personnel quarters. Unlike arch shape buildings, TEKMETSAN hangars supply maximum usable space.
• Limitless lengths— Pre-engineered steel buildings and hangars can achieve any length required.
• Watertight protection— TEKMETSAN’s fasteners with built-in sealing washers, die-formed ridge caps, sealed eave closures, and formed-based trim keep the hangar dry in all types of weather.
• Bolt-together system— No welding, cutting, drilling, or painting is necessary with a TEKMETSAN hangar. Our pre-engineered system reduces the erection time significantly.
• Bird-proof ceilings— Unlike truss-type buildings, TEKMETSAN’s rafter-and-beam portal frame buildings offer no place for birds to rest or nest overhead, fouling your chopper, equipment, or the crew!

Building a Hangar that Suits Your Specific Needs
Customize your helicopter hangar with stairs, overhead cranes, mezzanines, vents, gutters, or skylights and wall lights
whatever you need to make the building ideal for your helicopter or other aircraft.
Choose from an array of exterior panel options. Finish the exterior with stone or brick accents for an upscale look.
Conclusion
Keep your chopper or aircraft safe from the elements with an affordable, long-lasting, low maintenance TEKMETSAN prefab hangar.
When building a hangar for your aircraft, you can trust TEKMETSAN Steel Building Systems. TEKMETSAN ships competitively priced steel helicopter hangars and aviation support structures all over the World.
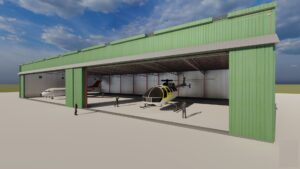
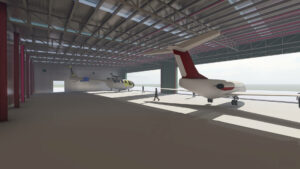
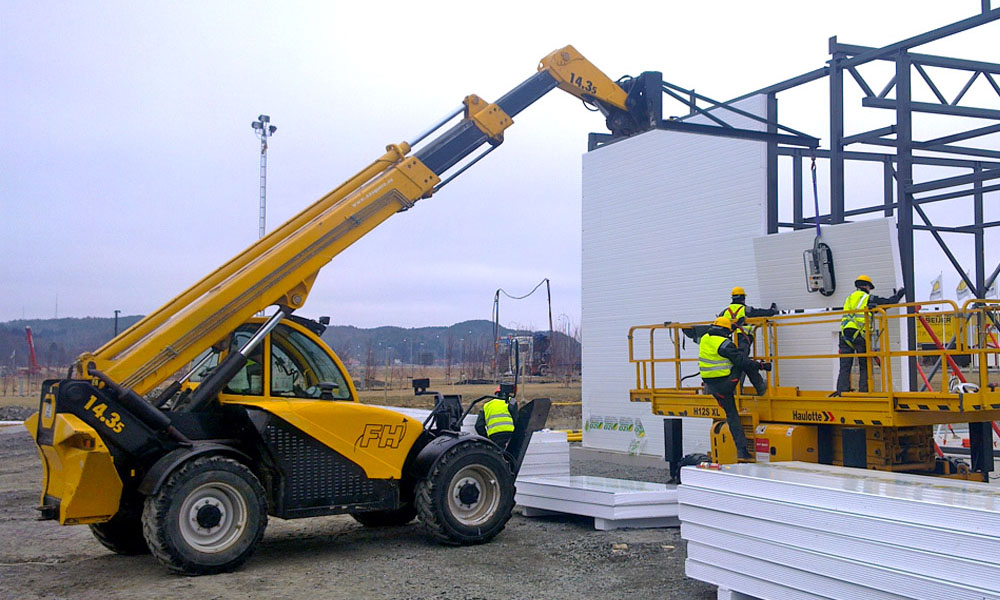
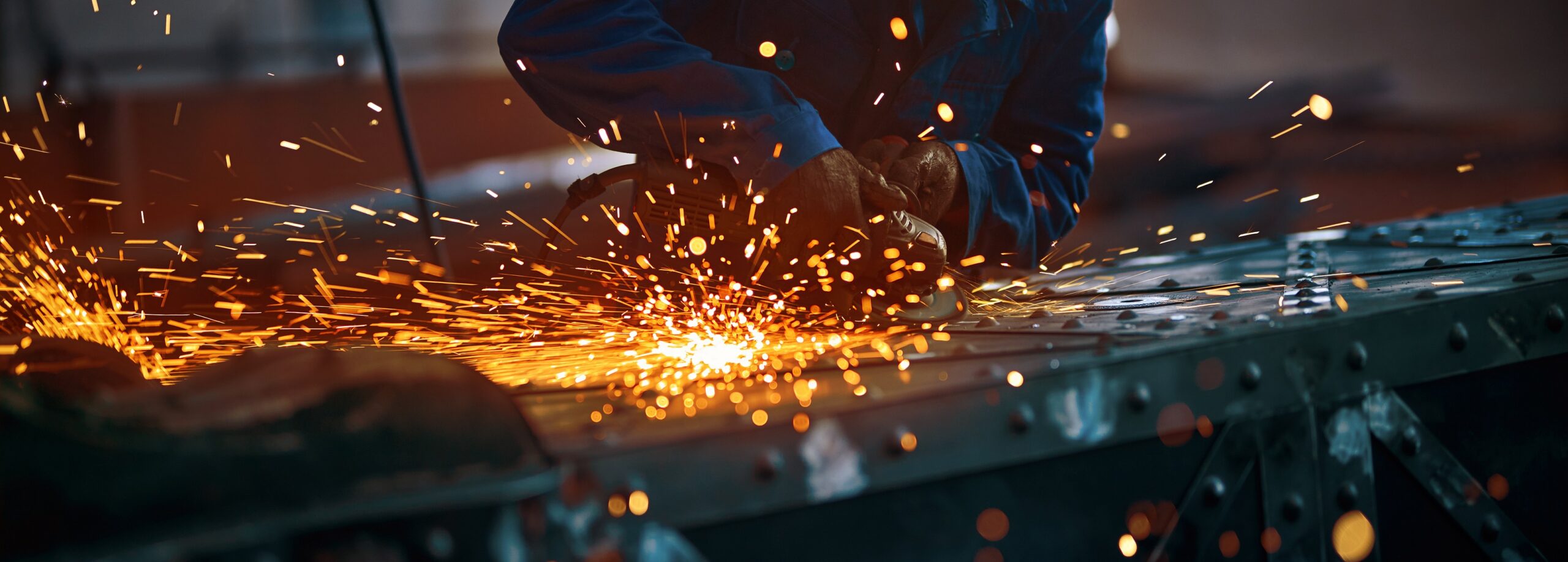
 1 – COST-EFFECTIVE
1 – COST-EFFECTIVE 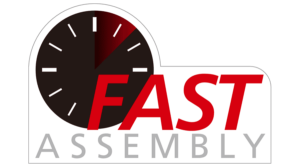
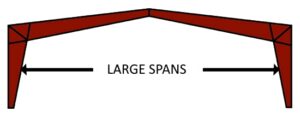

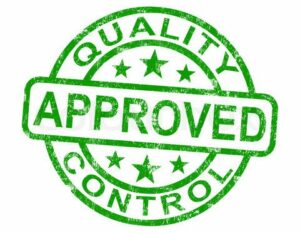


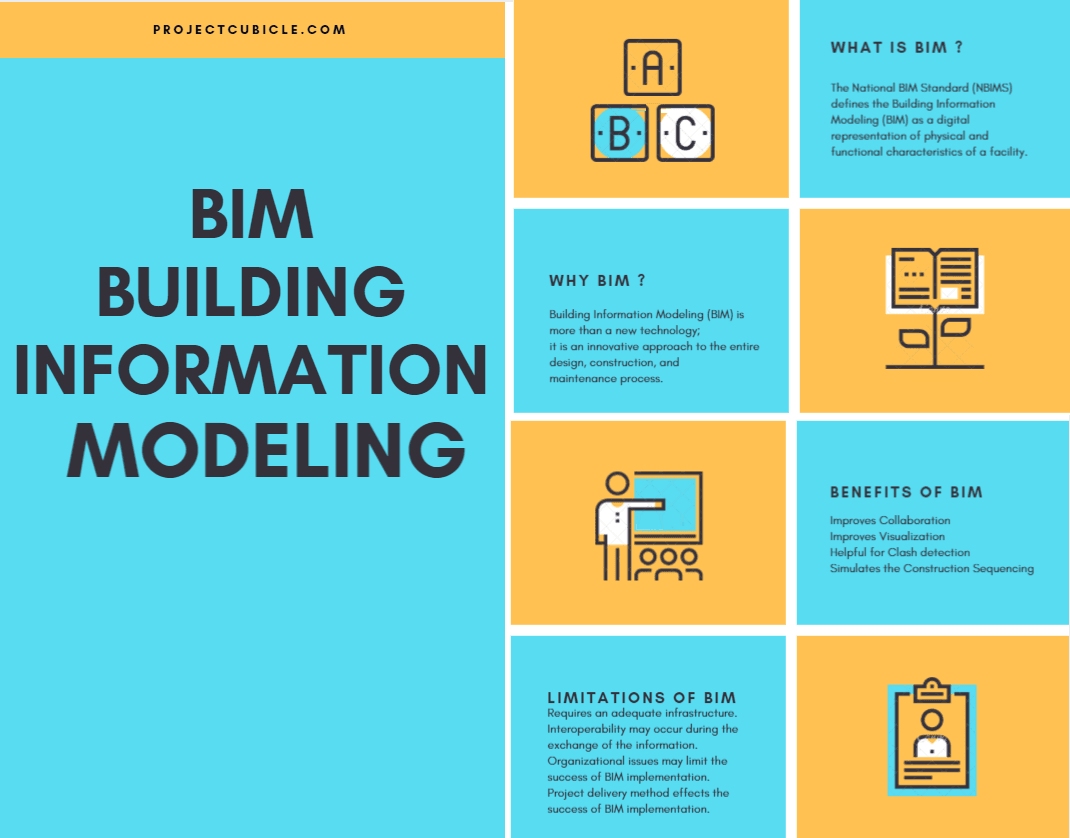

 Time saving is essential for commercial builders. Every additional hour of construction raises their
Time saving is essential for commercial builders. Every additional hour of construction raises their 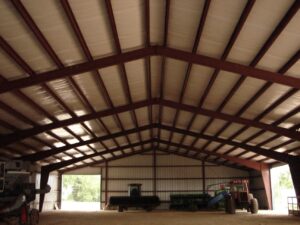 Metal Building Experts
Metal Building Experts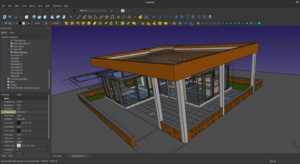
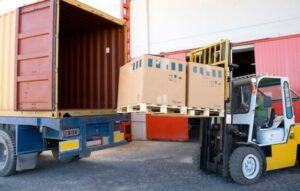 Quicker Delivery
Quicker Delivery